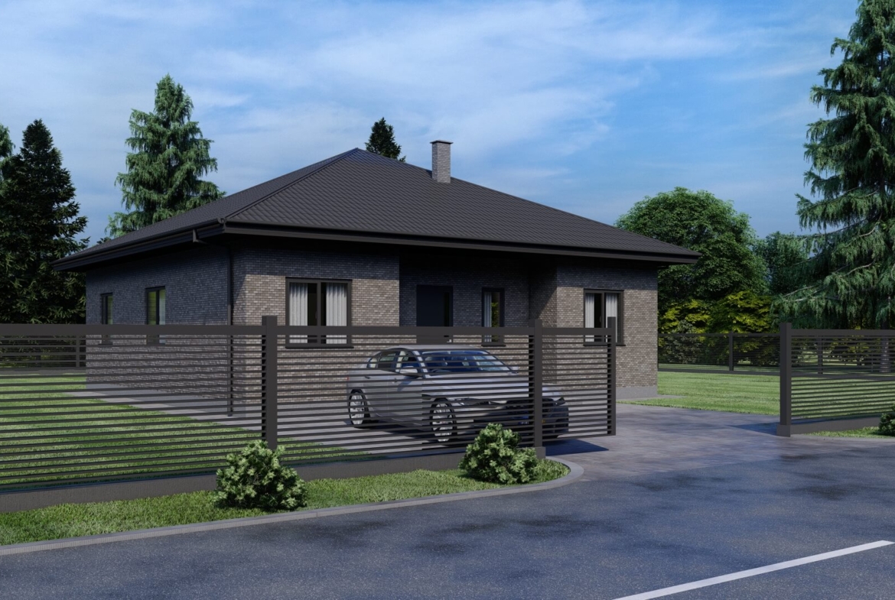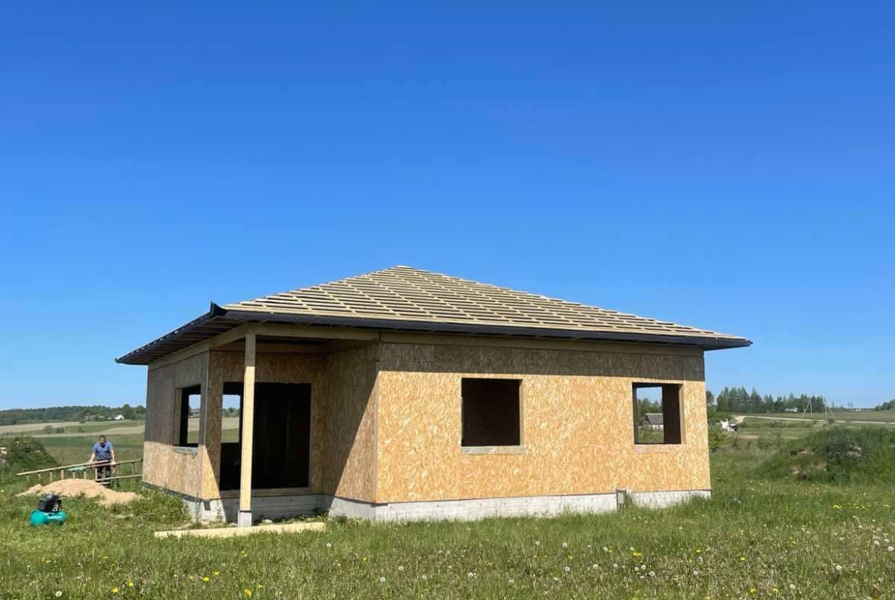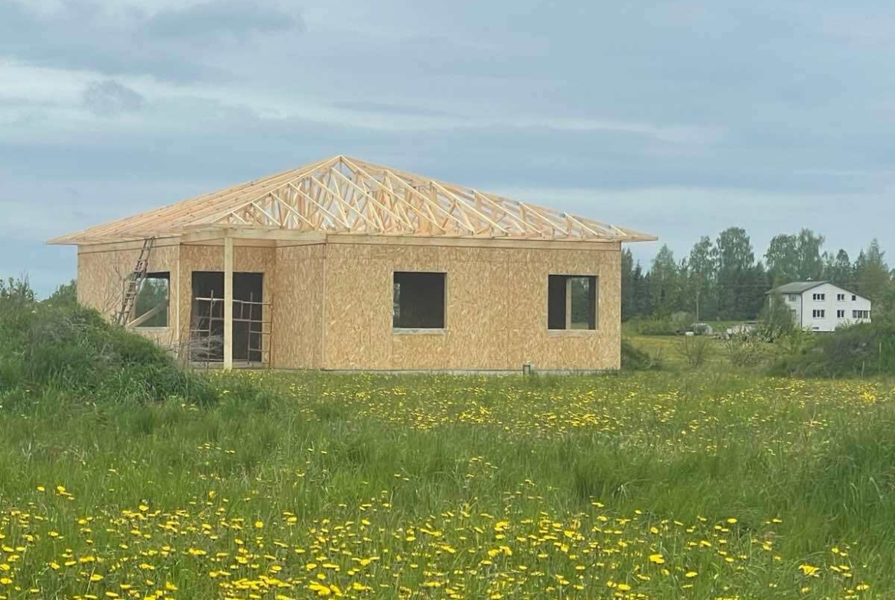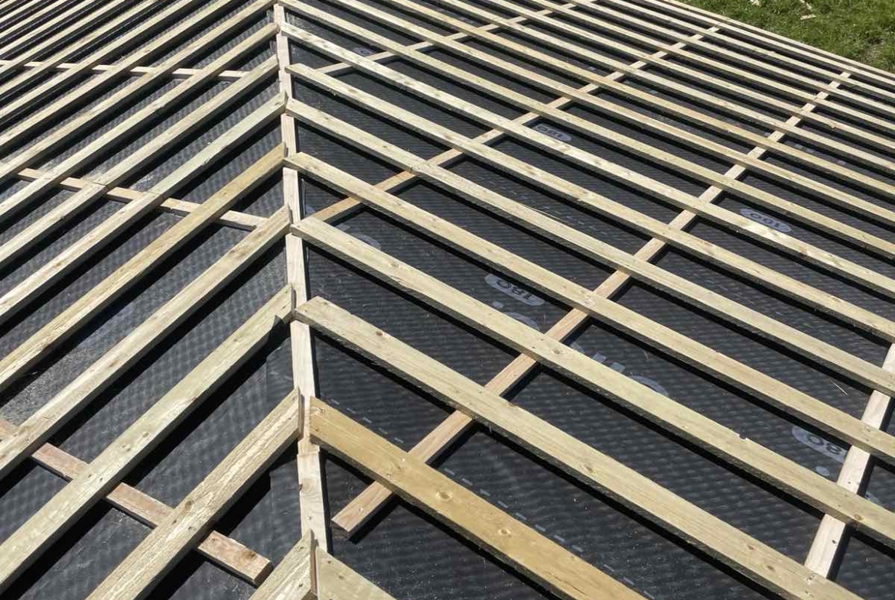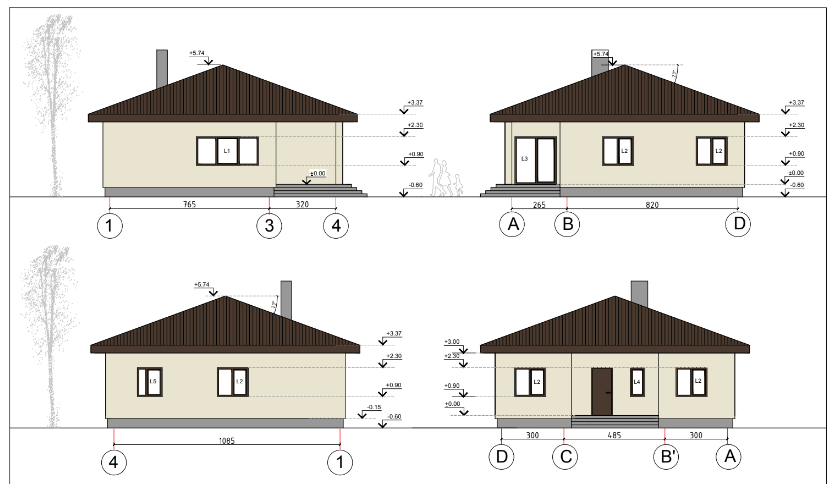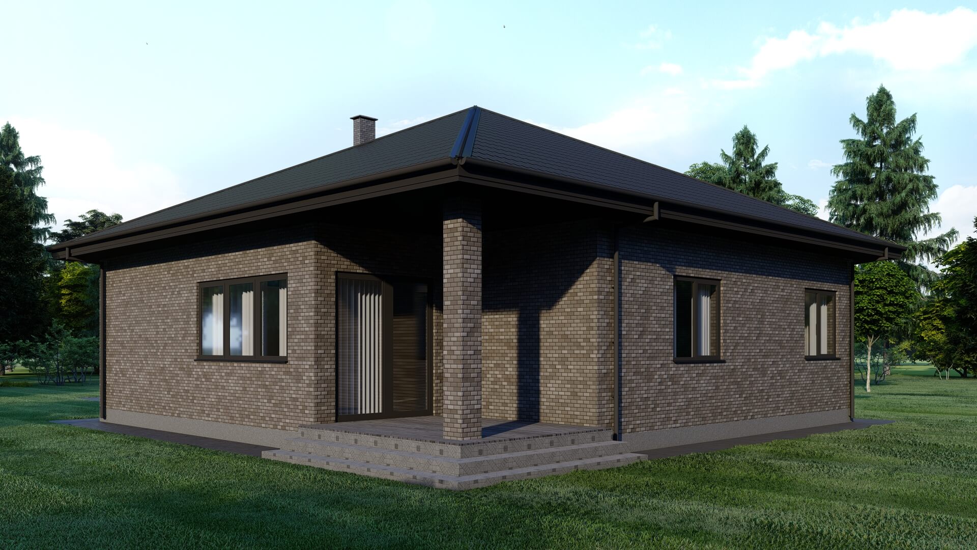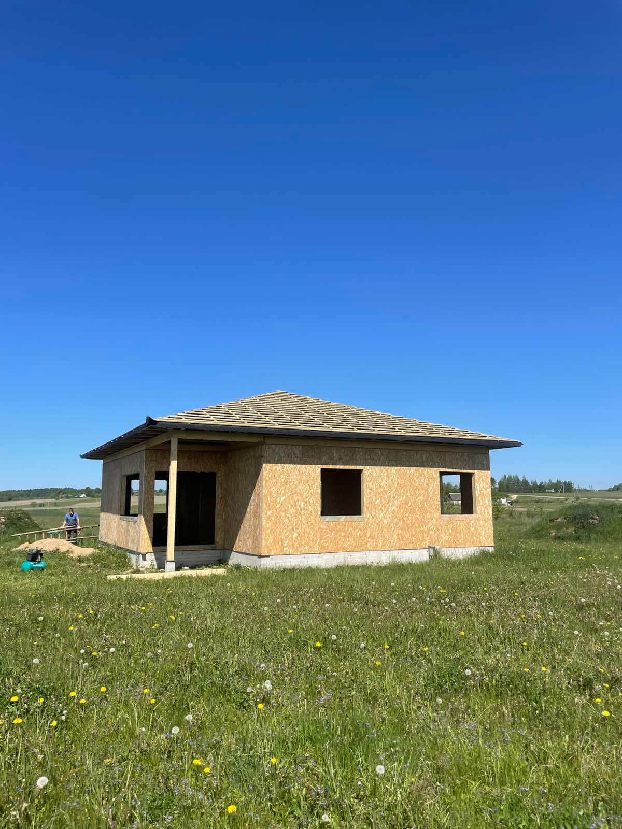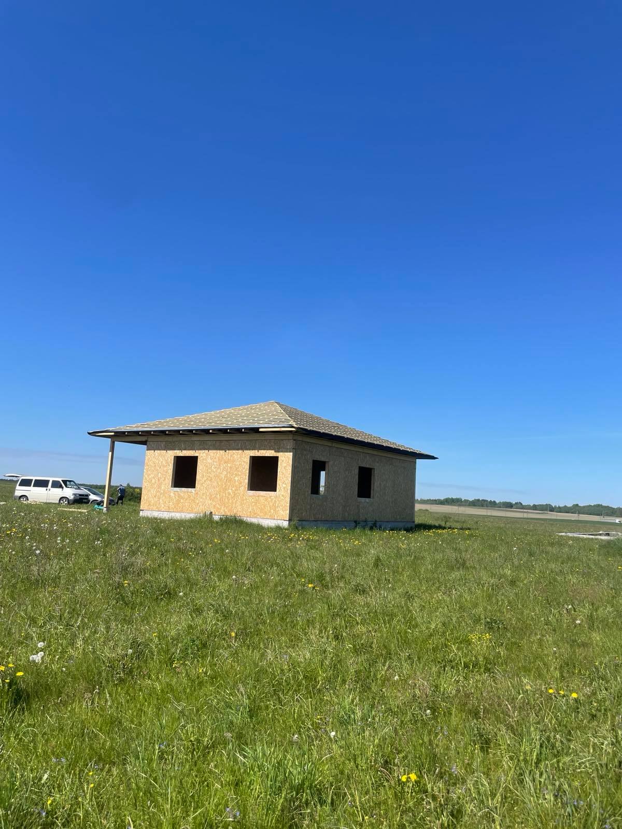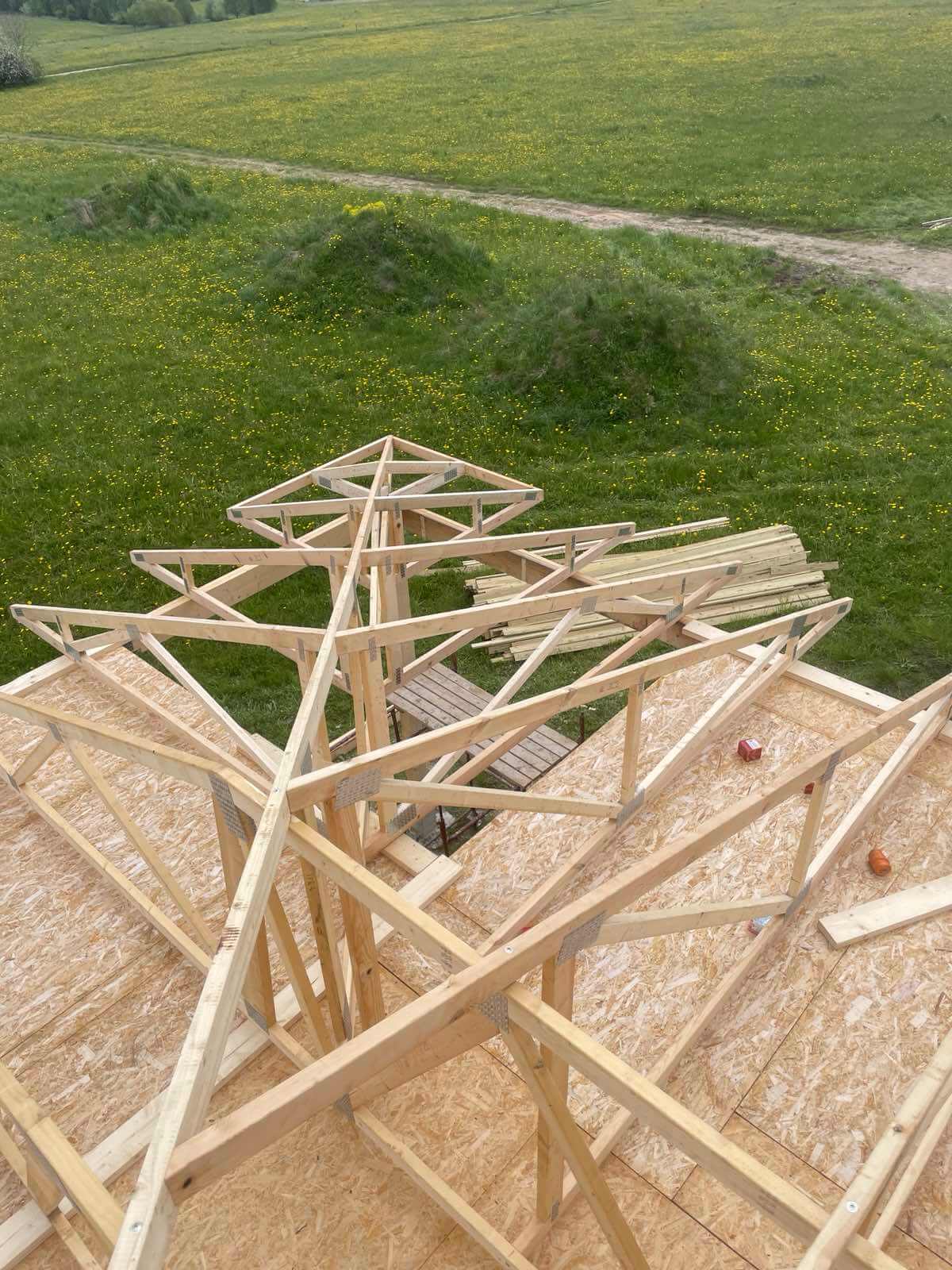Hip roof 101,14m2
Hip roof 101,14m2
Overview
- Four-slope house
- 101,14m2
Description
Overview: Discover the epitome of modern living with Gable roof 101.14 m² – a SIP panel house with a pitched roof for the modern homeowner. This 101.14 m² home seamlessly combines style, space and functionality.
Key Features:
- Versatile Layout: Adapted to multiple lots, the home offers flexible layouts to suit a variety of living needs.
- Spacious interior: enjoy a large 45.42 m2 living space, kitchen and dining area opening directly onto the terrace, perfect for indoor and outdoor living.
- Optimized for families: With three well-appointed bedrooms, the 101.14m² living space is an ideal choice for families.
- Contemporary design: The house has a unique hipped roof design with a height (highest point of the ridge) of 5.74 m with the roof covering.
- Gable roof 101.14 m² – a house with a modern design, adapted to the needs of today’s families.
SIP panel KIT prices:
- SIP kit (walls 174mm, ceiling 224mm) – 17885 USD no VAT
- Gable roof truss production – 4368 USD no VAT
A set of SIP panels consists of the following elements:
- SIP panels: High quality panels designed for external walls 174mm and roof overlap 224mm, ensuring optimal thermal insulation and durability.
- Cutting according to the project: The panels are precisely cut according to the individual work project.
- Structural Lumber: The kit consists of calibrated and planed C24 structural lumber.
- Fastening Details: The kit includes screws, nails and other necessary fasteners.
- Installation foam: Special installation foam is included for installation of SIP structures.
- Truss set: A set of wooden gable roof trusses and fastening elements is included.


